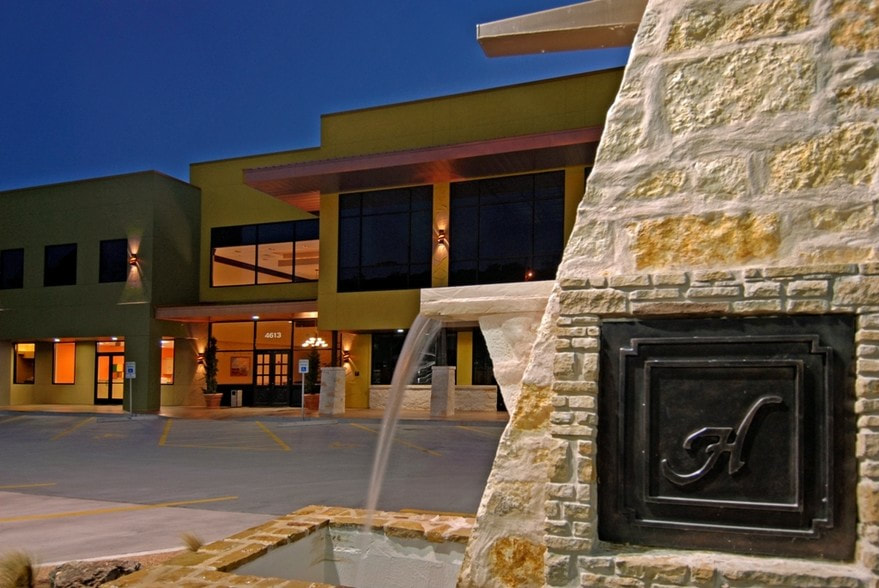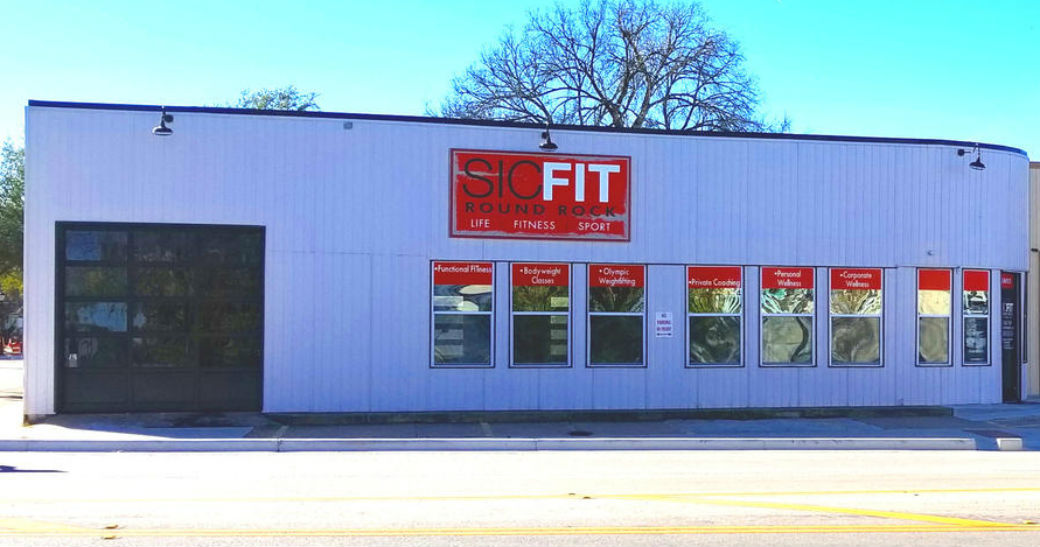St. David's Rehabilitation
|
The Solution
We designed buttressed basement walls that doubled as retaining walls, which allowed for terracing of the site. The parking solution included a main level parking lot over a basement level parking structure to meet the clients need of additional parking. The original design did not include load capacity for a third level 7,000 gallon therapy pool. After construction we designed additional reinforcement of the floor system to accommodate the increased loading.
We designed buttressed basement walls that doubled as retaining walls, which allowed for terracing of the site. The parking solution included a main level parking lot over a basement level parking structure to meet the clients need of additional parking. The original design did not include load capacity for a third level 7,000 gallon therapy pool. After construction we designed additional reinforcement of the floor system to accommodate the increased loading.
SicFit Fitness
|
operate as a modern rentable space. This required significant complex reinforcement of existing roof structure and foundation. The roof system was sagging and was no longer up to code. The foundation experienced significant cracking and deflecting, which caused problems with routine operation of windows and doors and the functioning of the plumbing system.
The Solution
We designed retrofitting to reinforce the existing roof truss system with additional bulk wood and steel components to increase the capacity to support modern day building code requirements. For the foundation, we underpinned the existing foundation with reinforced concrete stiffening elements and cap slab to provide a level, aesthetically pleasing floor. We were able to extend the service life of this building.
The Solution
We designed retrofitting to reinforce the existing roof truss system with additional bulk wood and steel components to increase the capacity to support modern day building code requirements. For the foundation, we underpinned the existing foundation with reinforced concrete stiffening elements and cap slab to provide a level, aesthetically pleasing floor. We were able to extend the service life of this building.


