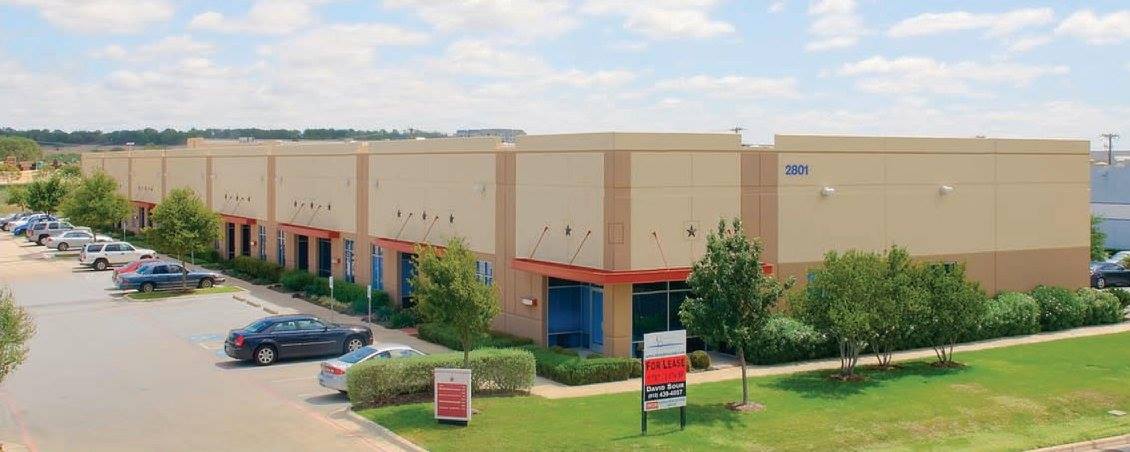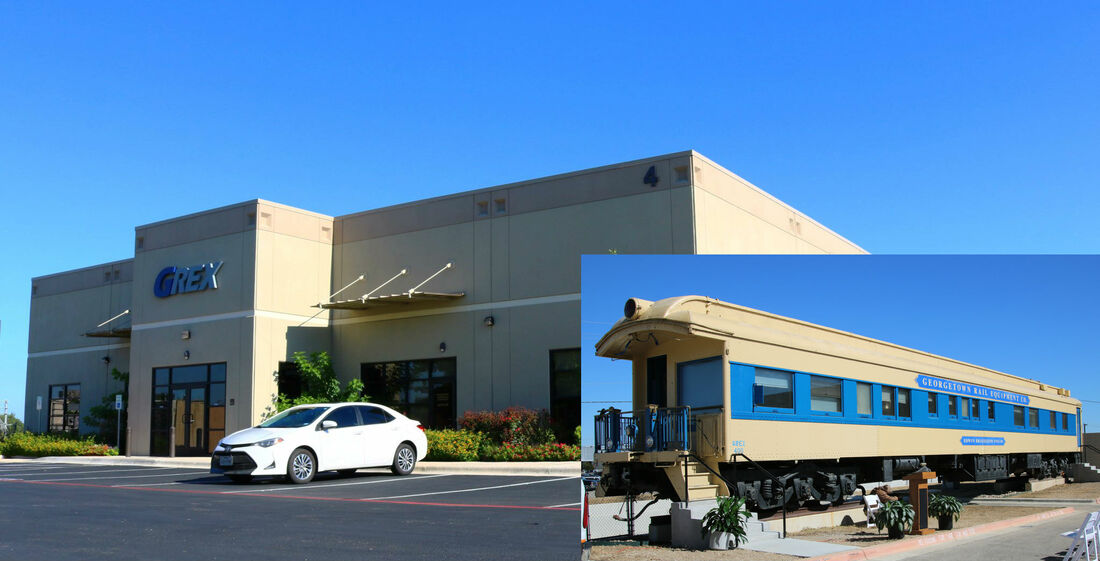Chandler Creek Business Park
|
the design analysis of the 170,000 sf foot concrete tilt-wall facility. This project is a mixed-use 150 acre development located at the epicenter of Round Rock's emerging center for Healthcare, Education and Retail services.
The Challenge
The development company required a partner to design the multi-building development in an efficient manner and in compliance with factory mutual requirements.
The Solution
We were able to meet that challenge through our knowledge of factory mutual requirements and our extensive knowledge of structural engineering systems and applications.
The Challenge
The development company required a partner to design the multi-building development in an efficient manner and in compliance with factory mutual requirements.
The Solution
We were able to meet that challenge through our knowledge of factory mutual requirements and our extensive knowledge of structural engineering systems and applications.
GRex Office Complex Phase IV
|
The Challenge
As the lead project engineer of record, I was tasked with providing efficient Class A office warehouse biomedical facility, sustainable on a condensed construction schedule.
The Solution
we used state of the art construction tilt-wall techniques, and hyper attentive construction team support during the construction phase to deliver the project on time and under budget.
As the lead project engineer of record, I was tasked with providing efficient Class A office warehouse biomedical facility, sustainable on a condensed construction schedule.
The Solution
we used state of the art construction tilt-wall techniques, and hyper attentive construction team support during the construction phase to deliver the project on time and under budget.


