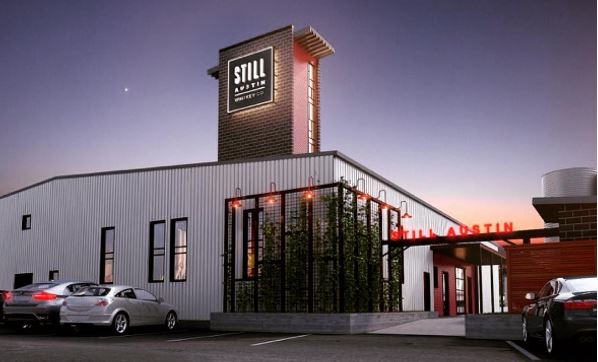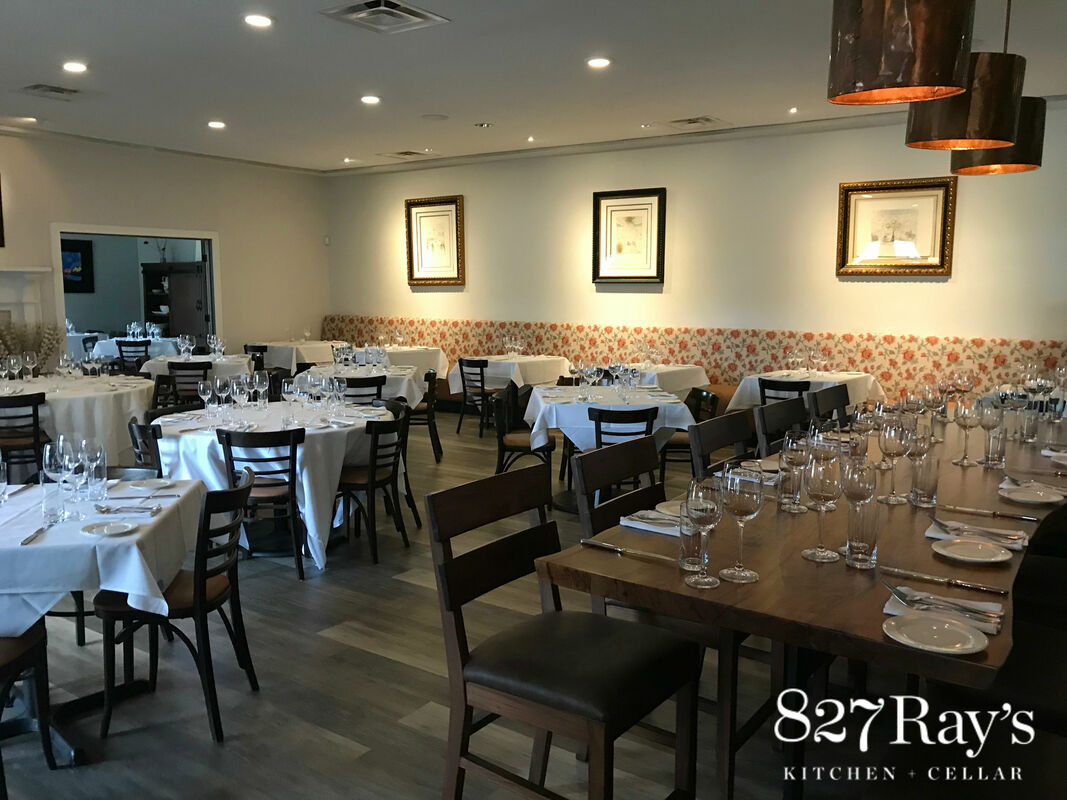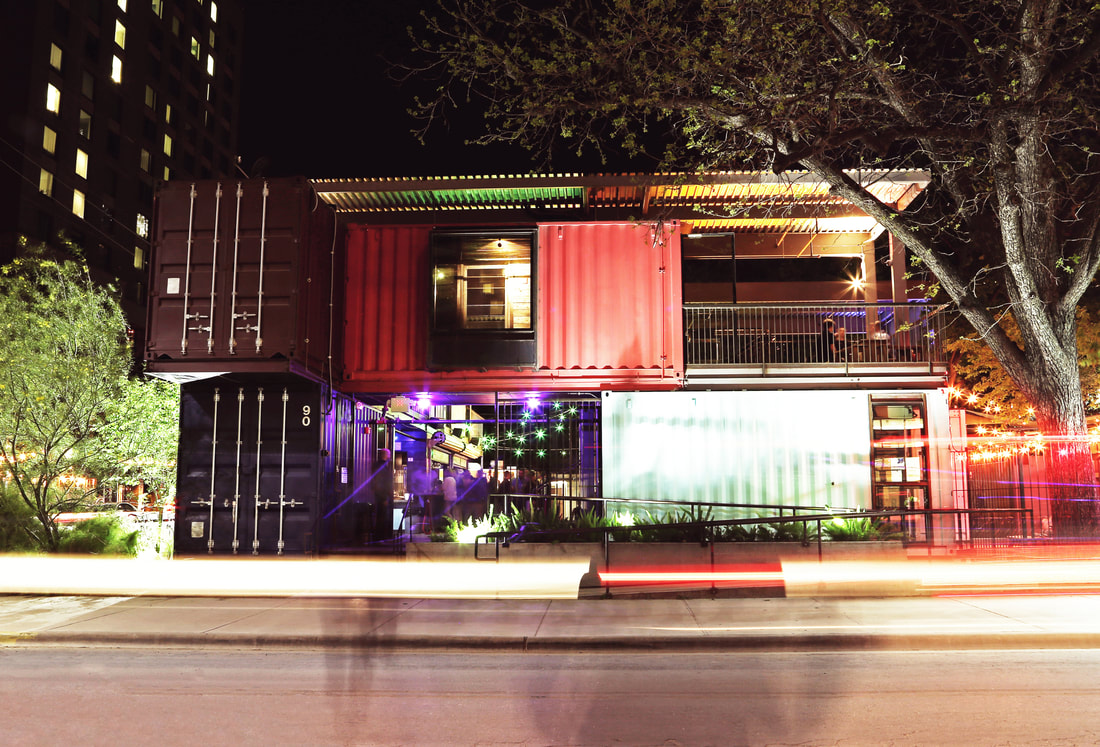Still Austin Whiskey Co. & Distillery
|
The Challenge
The challenge with this project was to take an old industrial building and give a dramatic face-lift. Our challenge was to upgrade the use, functionality and aesthetics of the building to create a modern-chic appearance and retail space that also safely and efficiently housed the significant amount of industrial equipment necessary to operate a modern distillery.
The Solution
We provided state-of-the-art techniques in steel design to reuse and reinforce the existing steel frame. We designed a tall center tower out of CMU to house the 40' tall whiskey still with access ladders and platforms at key intervals.
The challenge with this project was to take an old industrial building and give a dramatic face-lift. Our challenge was to upgrade the use, functionality and aesthetics of the building to create a modern-chic appearance and retail space that also safely and efficiently housed the significant amount of industrial equipment necessary to operate a modern distillery.
The Solution
We provided state-of-the-art techniques in steel design to reuse and reinforce the existing steel frame. We designed a tall center tower out of CMU to house the 40' tall whiskey still with access ladders and platforms at key intervals.
827 Rays
|
The Solution
We began with a structural assessment and reviewed the adequacy of the current framing and foundation to accommodate the desired changes. We quickly realized that new framing components and foundation reinforcement was necessary to accomplish the clients goals. The previous structure had several rooms. We opened the space by removing several walls and expanding upon the existing space. We also designed a new foundation system that would compliment the existing building to minimize differential movement.
We began with a structural assessment and reviewed the adequacy of the current framing and foundation to accommodate the desired changes. We quickly realized that new framing components and foundation reinforcement was necessary to accomplish the clients goals. The previous structure had several rooms. We opened the space by removing several walls and expanding upon the existing space. We also designed a new foundation system that would compliment the existing building to minimize differential movement.
The Container Bar
|
constructed in such a way that it can be relocated to another space. This project was completed in partnership with The Salinas Group.
The Challenge
The project schedule and budget had been exceeded be previous design and engineering team. At that point, the owner decided to change the design team to complete the multitude of design issues. That's where we stepped in. The biggest challenge with this project outside of it being well over budget when we stepped in was that the contractor and engineering designs were not compatible.
The Solution
We stepped in and immediately addressed the critical path design issues. We were responsive to contractor RFIs (requests for information). We worked with the contractor to create a cohesive design, finished the construction documents and supported the construction team with completion of the project. Needless to say, the owner was extremely happy and pleased to finally open for business.
The Challenge
The project schedule and budget had been exceeded be previous design and engineering team. At that point, the owner decided to change the design team to complete the multitude of design issues. That's where we stepped in. The biggest challenge with this project outside of it being well over budget when we stepped in was that the contractor and engineering designs were not compatible.
The Solution
We stepped in and immediately addressed the critical path design issues. We were responsive to contractor RFIs (requests for information). We worked with the contractor to create a cohesive design, finished the construction documents and supported the construction team with completion of the project. Needless to say, the owner was extremely happy and pleased to finally open for business.



