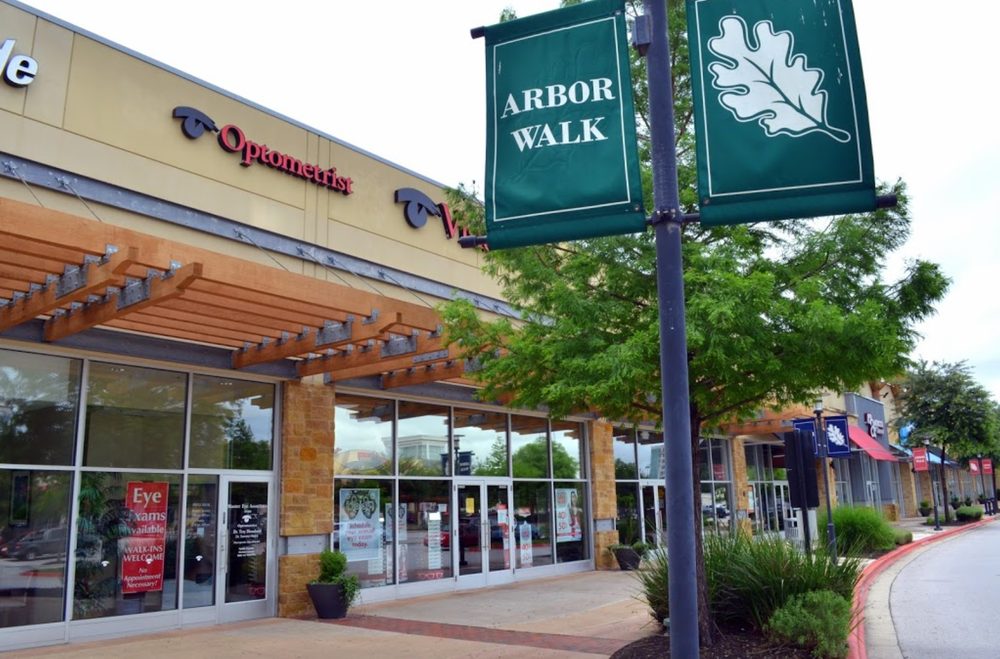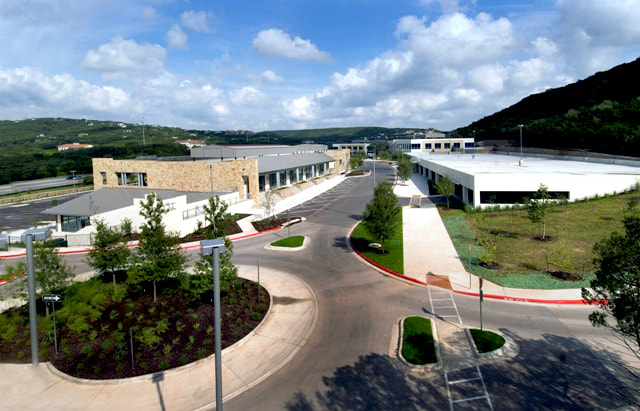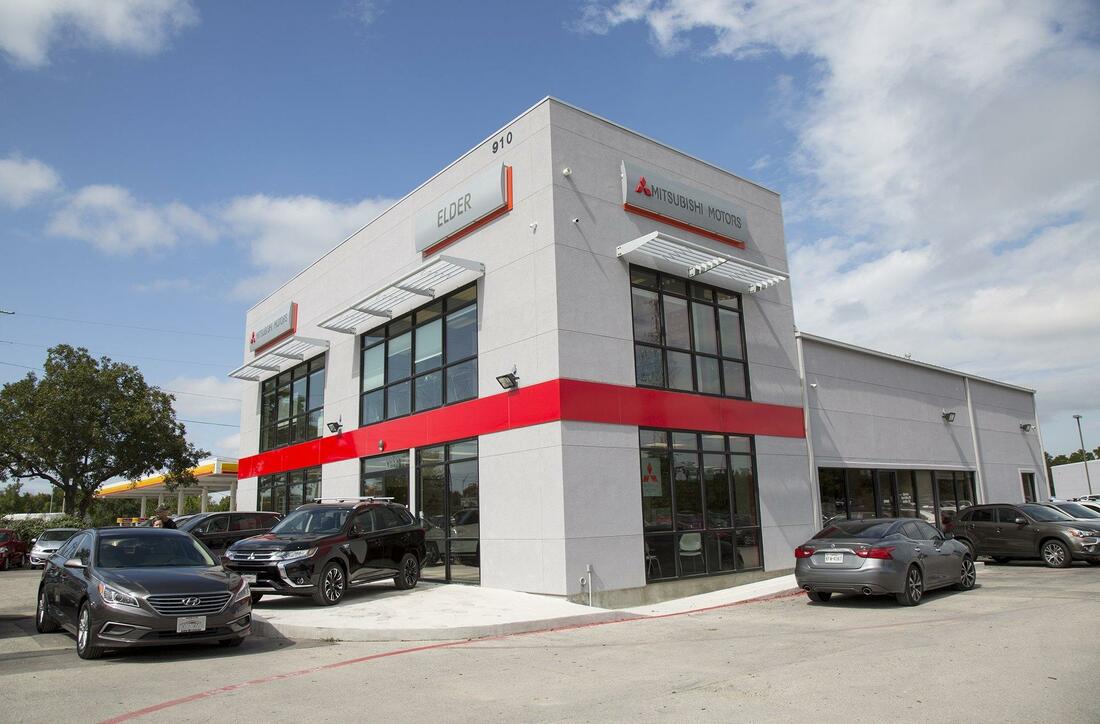Arbor Walk
|
The Solution
Using a fast-track construction schedule and concrete tilt wall panel construction technique, we were able to deliver on this project in a time frame that met the opening deadline.
Using a fast-track construction schedule and concrete tilt wall panel construction technique, we were able to deliver on this project in a time frame that met the opening deadline.
Ladera Bend
|
The Challenge
The site was located on a steep slope and the roof required accommodation of heavy mechanical equipment.
The Solution
Due to the steep slope of the site location, several retaining structures - both stand alone and integral with the structures- was required. The structural system for the office buildings was comprised of composite concrete slab on steel beams with steel columns and perimeter tilt-wall concrete walls. The office buildings also included steel supports for canvas screening canopies and reinforced roof structure to accommodate the heavy mechanical equipment. The building's superstructure loads are transferred down into straight shaft drilled piers and ground floor slabs are grade supported.
The site was located on a steep slope and the roof required accommodation of heavy mechanical equipment.
The Solution
Due to the steep slope of the site location, several retaining structures - both stand alone and integral with the structures- was required. The structural system for the office buildings was comprised of composite concrete slab on steel beams with steel columns and perimeter tilt-wall concrete walls. The office buildings also included steel supports for canvas screening canopies and reinforced roof structure to accommodate the heavy mechanical equipment. The building's superstructure loads are transferred down into straight shaft drilled piers and ground floor slabs are grade supported.
Elder Mitsubishi
|
operations during construction. The client required an update to their outdated Class C structure that was a used-car showroom to a state-of-the art modern Mitsubishi showroom.
The Solution
We used advanced techniques for underpinning existing building and upgrading the outdated facility from a Class C space into a high quality modern state-of-the art showroom. The preexisting building was a pre-engineered metal building (think of a building in a box). It fit the use for selling used cars for several years but did not meet the aesthetics for a modern new car showroom. The updated facility required long-term serviceability to meet ongoing needs.
The Solution
We used advanced techniques for underpinning existing building and upgrading the outdated facility from a Class C space into a high quality modern state-of-the art showroom. The preexisting building was a pre-engineered metal building (think of a building in a box). It fit the use for selling used cars for several years but did not meet the aesthetics for a modern new car showroom. The updated facility required long-term serviceability to meet ongoing needs.



